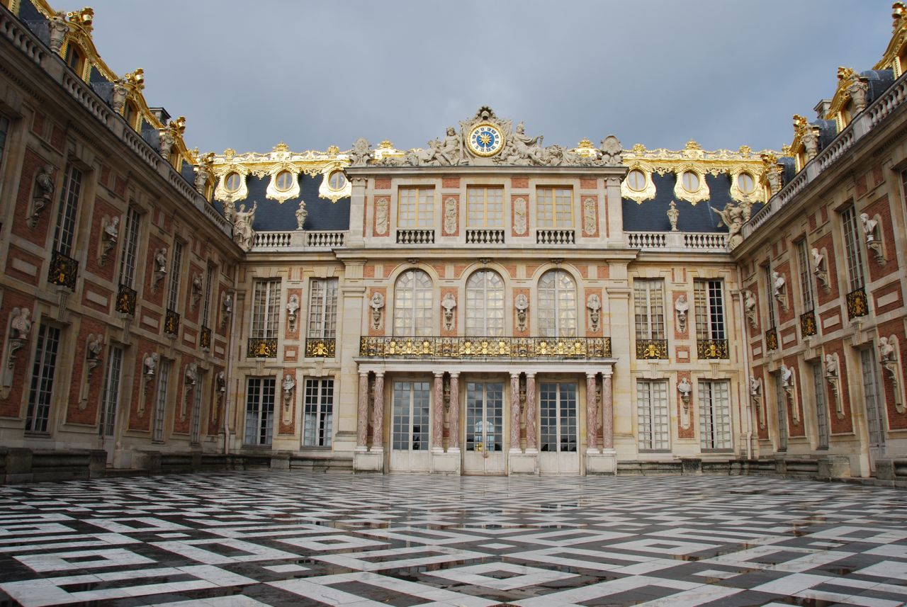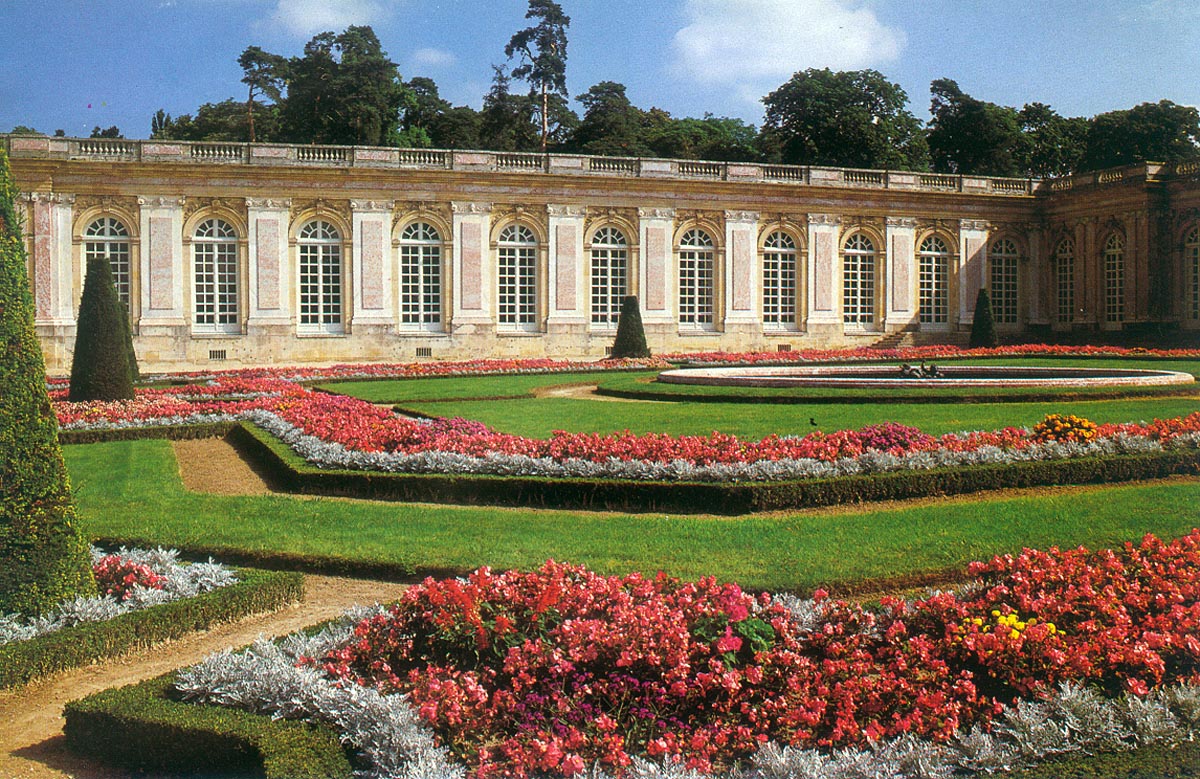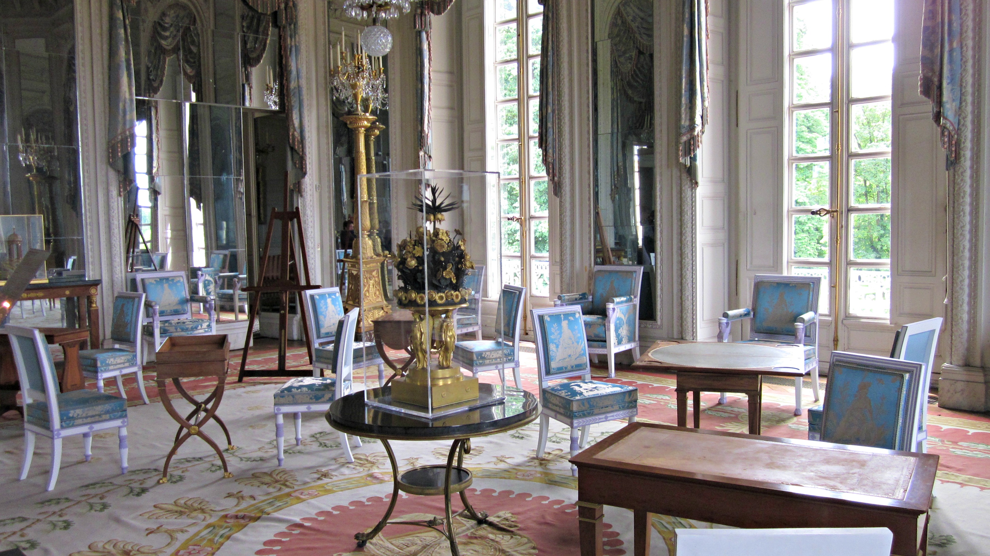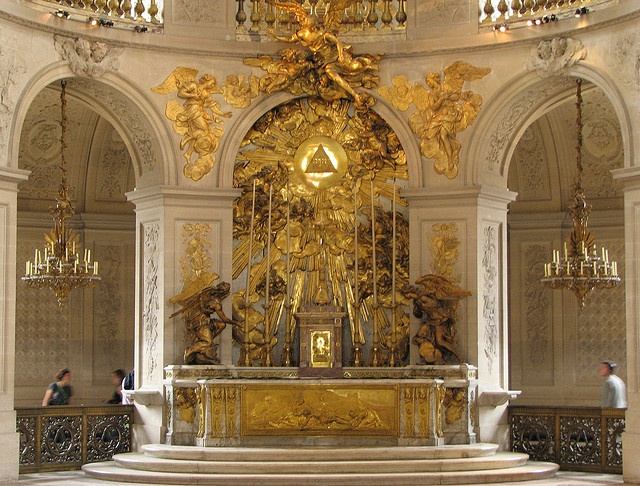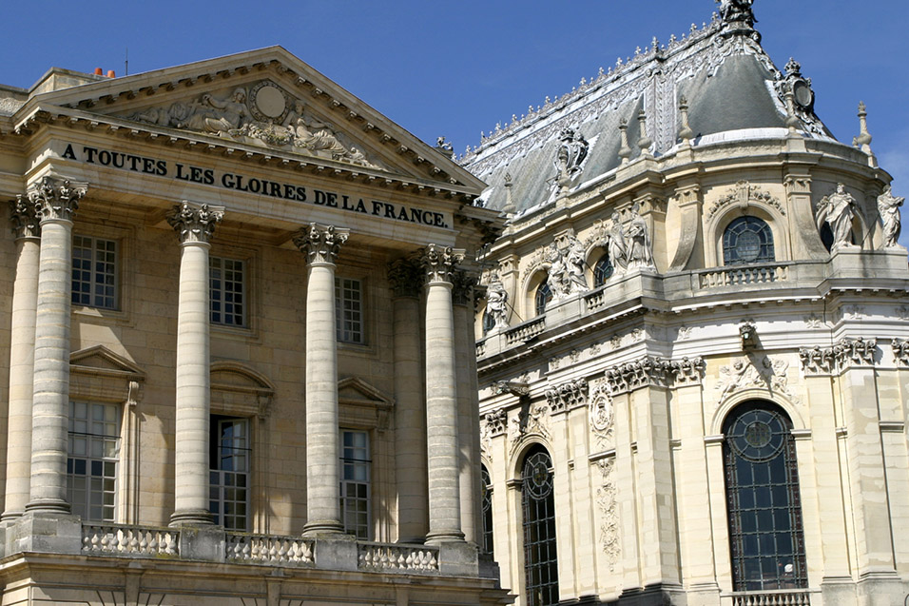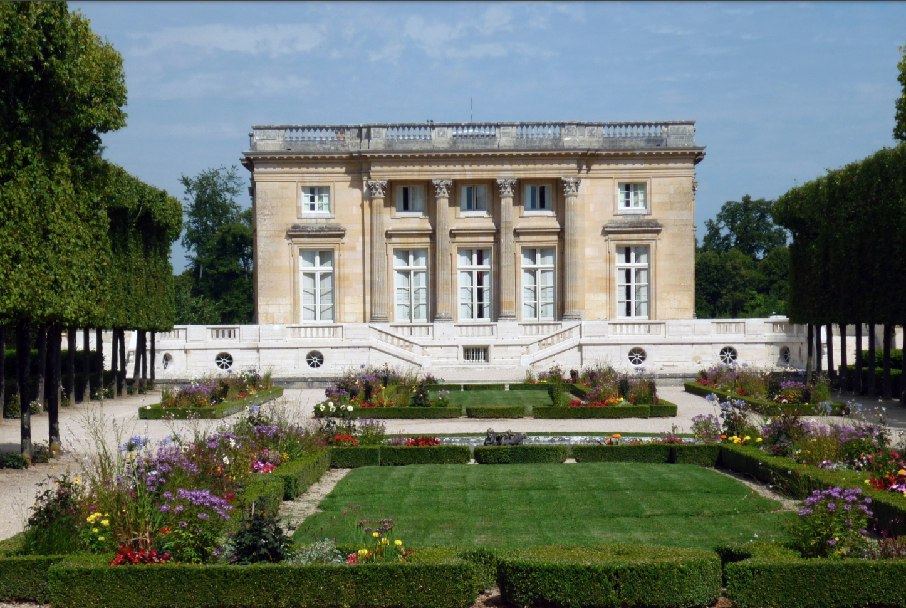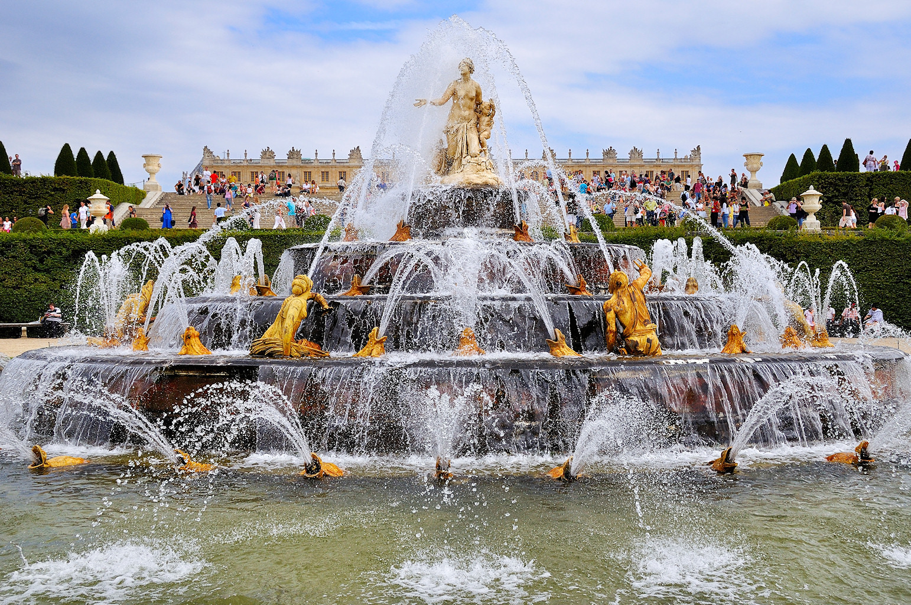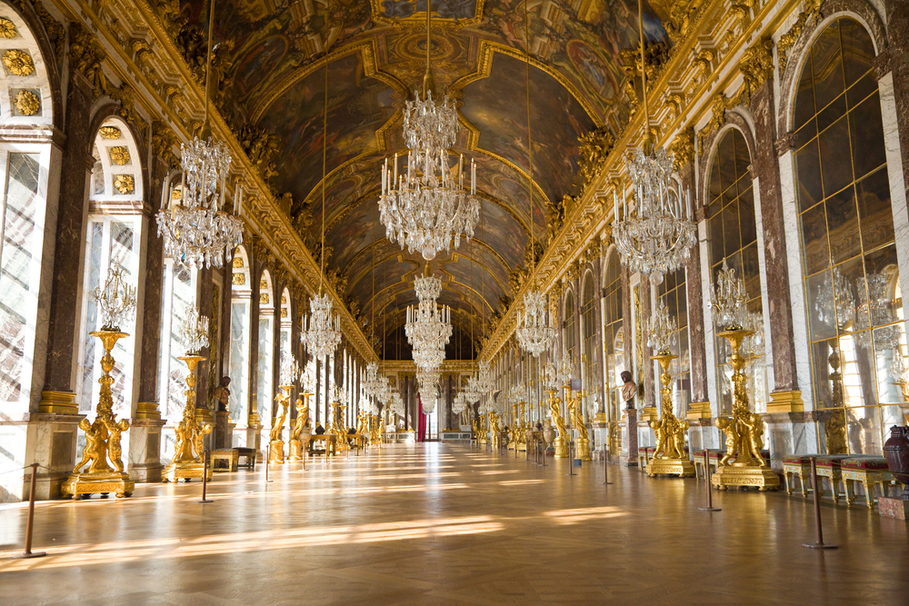
May 30, 2016
The Palace of Versailles
The Palace of Versailles started as a small hunting lodge in 1624. The Hamlet of Versailles was known as a fertile hunting grounds when King Louis XIII went there as a boy. By the time his great grandson was guillotined in 1793 it had a population of 60,000 and was the home to the government of France.
From a small slightly gothic hunting lodge grew a micro study of the history of architecture. Versailles has the best examples of Baroque and Rococo interiors still in existence. This one palace started building and decorating trends that would appear from Sweden to London, to St. Petersburg and finally America. It started interior styles still popular today.
Imagine all because The Sun King repurposed his father hunting lodge! Above is a slideshow showing a brief chronology of the building of Versailles.
Louis XII
1- The small hunting lodge of Louis XIII morphed into a small chateau.
Louis XIV – The Sun King
2- The Sun King Louis XIV started a three-part building spree which lasted his lifetime, It included two major architects, interior designers and the most impressive garden and garden innovations the fountains, ever built.
Phase 1 – Envelope the original hunting lodge into a massive winged structure.
Phase 2 – Add two more massive wings, make the outdoor patio into the Hall of Mirrors, add staff quarters and stables.
Phase 3 – Add a small palace for yourself (The Sun King needed his privacy) The Grand Trianon and the Royal Chapel.
The population of Versailles had grown to 10,000 and included all the members of government and places to house them
Louis XV
3 – No slowing down on the building spree fro 15. Louis XV built the Opera house (for the marriage of Louis the XVI and Marie Antoinette, the Petite Trianon and the Orangerie, to house the botanical gardens. He also added a few hamlets because after all they needed somewhere to house the staff.
Louis XVI
4 – Finally, Marie Antoinette completely refurbished the Petite Trillion – a gift to her from King Louis XVI – with new gardens and a small theater. All because she wanted some privacy. After all, Versailles had grown to 60,000 residence.
Today, thanks to the French government, Versailles is preserved as a monument to French history. It is also a monument to 175 years of architectural and interior design.
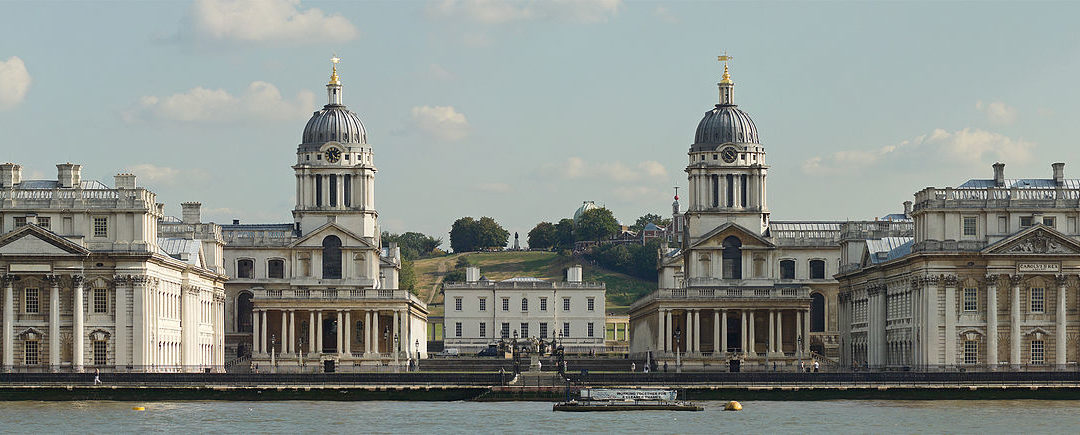
May 24, 2016
Architectural History
The Renaissance and The Baroque
Architectural History is always fun. I love imagining the people who lived in these buildings and their lives. When we started this series last week we suffered a small but irritating technology issue when we changed formats on our blog. Our geeks are working on it but for today, we are back to our standard format. We left off at the Gothic period full and scary forms and towering cathedrals.
The Renaissance: 1400 – 1600
The word Renaissance comes from the term re-birth and truly signifies an emphasis on the orders of ancient Greece. After the overly elaborate almost scary forms from the Gothic period, it really was a rebirth. Spanning two centuries this period reflects the substantial changes in the world that were occurring with a growing importance on mathematics and art.
The Renaissance began in Italy and was the growth of arts of all kinds, paintings, sculptures, and tapestries. The early part of the period brought us probably the most important architect Andrea Palladio (1508-1580) whose influence is still felt worldwide today.
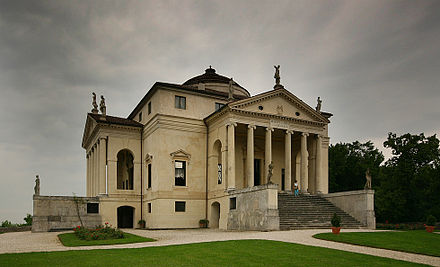
Palladio’s Villa Rotonda
Building exteriors were full of pediments, columns, and arcades. All building had symmetry, proportion, and geometry.
It was a time of great learning. Artists like Da Vinci were more than painters they were architects, artists, inventors, and mathematicians.
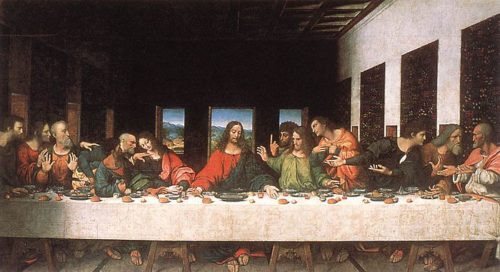
De Vinci’s Vitruvian man is an example of his use of the golden rule in studies of proportion and has set the use of ratios in art and architecture forever.
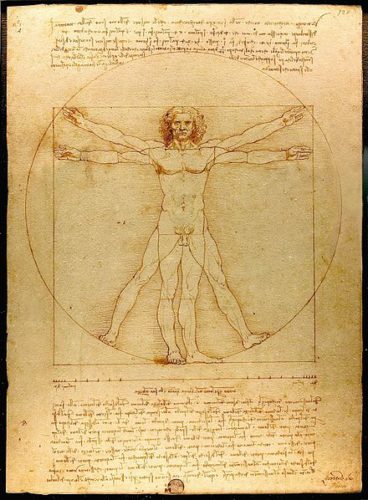
It is in the renaissance that decorative motifs come into their own. Urns, grotesque figures, foliage shells, vases, and cartouches were carved and eventually molded out of plaster on many buildings.
In England, the great Inigo Jones who studied Palladio’s work placed a great deal of focus on symmetry. Covent Garden, and developed the muse in the back of the apartments in London. (a feature still found only in London) and Queens house in Greenwich
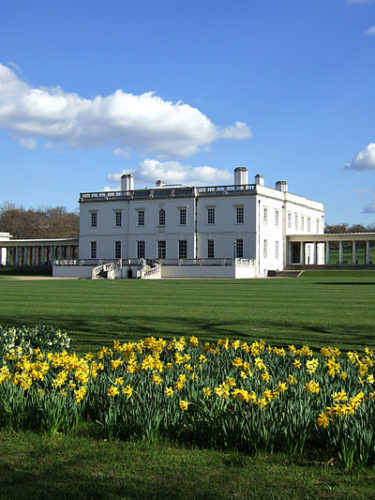
and Banqueting House in Westminster built for James 1 in 1619-1625 are all great examples of his work.
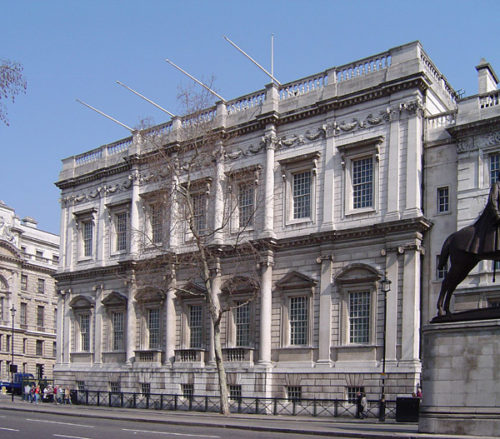
Baroque 1590 – 1760 The Origins of French Style
Following the Renaissance The Baroque coincided with additional developments in science and mathematics. In Italy, the Baroque style is reflected in more opulent and dramatic churches with irregular shapes and extravagant ornamentation.
While in France, the highly ornamented Baroque style combines classical restraint with opulence drawn from the reign of Louis XIV who built Versaille (1682-1789). Note this whole building could be a period unto itself.
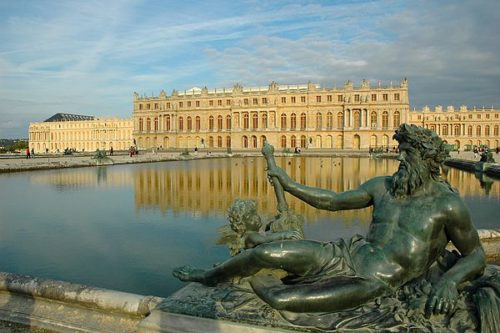
Russian aristocrats were so impressed by Versailles that they incorporated Baroque ideas in the building of St. Petersburg.
All of the Baroque architects took classical motifs and then created a stronger sense of drama.
In England substantial building occurred after the fire of London especially the Greenwich Hospital. Pictured below this building was designed for King Charles and then expanded by Christopher Wren for Queen Mary II as a seaman hospital and home.

Part of the design of the building came from Mary herself when it emerged that the original plans for the hospital would have blocked the riverside view from the Queen’s House designed by Ingio Jones. She ordered that the buildings be split, providing an avenue leading from the river through the hospital grounds up to the Queen’s House and Greenwich Hill beyond
Next week we will cover the Rococo and Neoclassical Period and hopefully, technology will be on my side by then. Caio, Lydia
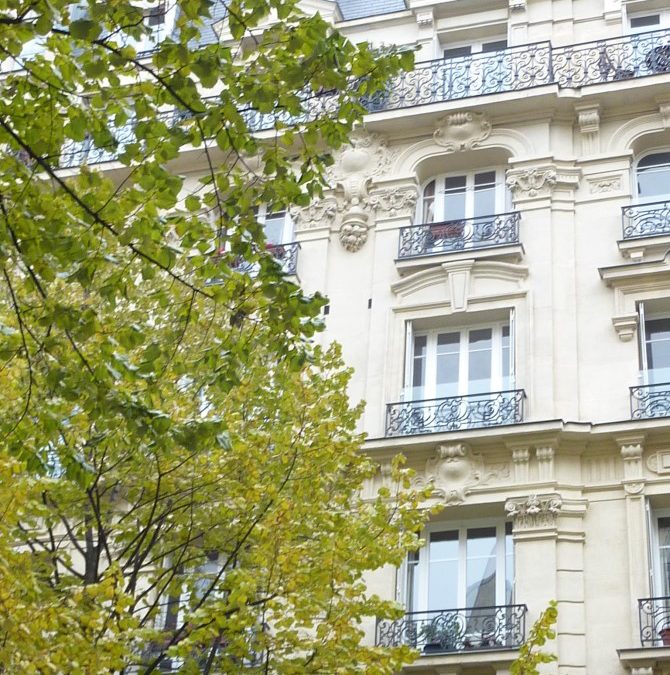
May 16, 2016
The Classic Paris Apartment
The elements of a classic Paris apartment have an interesting historic story. On today’s blog were doing something a little different. First we’re showing you what the seven style elements in the apartment are, and then telling you the story behind how they came to be lining the boulevards of Paris.
The 7 Elements of the Parisian Apartment
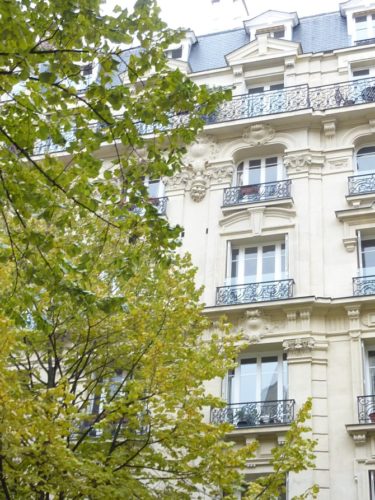
1 – High ceilings with floor length windows that run to the ceiling with draperies to the floor. They are always light and airy.
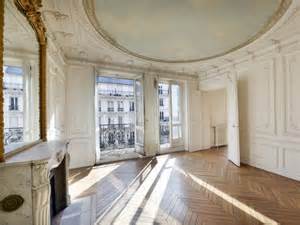
2 – Second floor wrought iron balcony with views to the boulevard.
3 – Open plan spaces with double doors leading into the public rooms such as the dining and living rooms.
4 – Ornate moldings.
5 – Chandeliers.
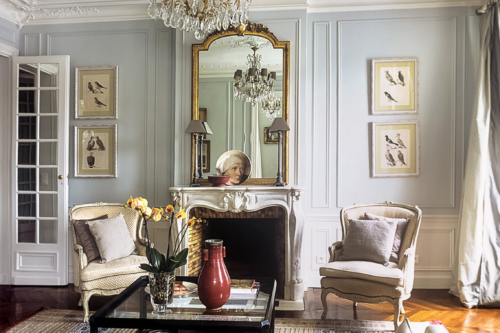
6 – Herringbone parquet floors.
7 – Marble fireplaces.
We found it very interesting to learn how the classic Paris Apartment was developed. The history of these magnificent apartments is in fact the history of Paris as the city we know today.
The Paris we see today was designed by Baron Georges-Eugène Haussmann. The long, straight and wide boulevards edged with trees and stone buildings were designed to visually connect the key points of the city. The magnificent open spaces and elegant façades that are everyone’s image of modern Paris only date from the 1800’s and arose from the ashes of overcrowded slums.
Emperor Napoleon III hired Haussmann in 1853 to reconstruct the city from the medieval alleyways into a modern capital. His goal was to improve public hygiene and wipe out epidemics by creating a clean water and sewage system and ease traffic congestion. It was the first attempt at planning a large city on a grand scale. In doing so he became very unpopular and was fired by Napoleon in 1870. The building continued on without Haussmann until 1927.
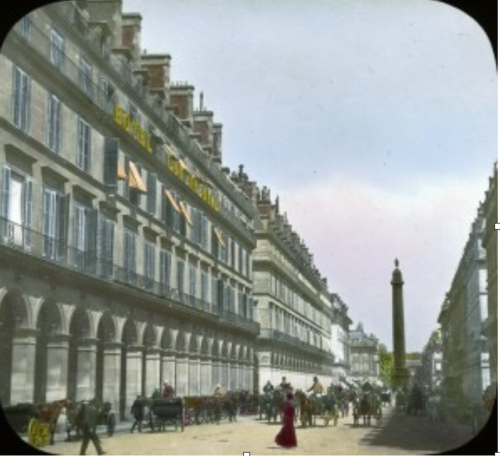
View looking at the Place Vendôme in Paris 1900 © Brooklyn Museum
The Haussmann Apartment
As part of Haussmann’s plan he not only built roads but also designed and had built many of the magnificent buildings lining the boulevards. Rather than design each building, Haussmann dictated that every structure had to conform to a strict plan. Even the monuments had to fit themselves into the uniform cityscape, as they were used to emphasize the most important points of the city. Architecture in that period was quite variable and styles were chosen to suit the function of each building. The civilian buildings were predominantly neoclassical.
For almost a century Paris building codes had strict rules about the height and the number of floors for buildings. They even specified the construction materials to be use depending upon social status and use. Apartments for workers were less ornate than the apartments for the upper class on the boulevards. His goal was to have a harmonious cityscape using certain basic elements with subtle changing details depending on the end use of the structure.
Through these regulations he defined a style for the bourgeois apartment buildings that lasted through the end of the nineteenth century.

Paris from Arch of Triumph 1915 © OSU Special Collections & Archives
Haussmann established a standard ratio between the height of the buildings and the width of the streets. He decreed that buildings should not be more than five stories high and roofs should have a 45-degree pitch to allow daylight to reach the sidewalks. This is the first major use of the Mansard roof.
His regulations also standardized how the façades should look. Haussmannian buildings are constructed of massive cut stone blocks and above a ground floor and basement. They all typically have:
▪ A first floor for shopkeepers and stores
▪ A second floor with a wrought iron balcony and elaborate cut stonework around the windows. This floor known as the étage noble (noble floor) and has the highest ceilings and most elegant rooms in the building.
▪ Third and fourth floors, with or without a balcony and possible less decorative stonework.
▪ A fifth floor with a single, plain balcony.
▪ A mansard roof with attic rooms lit by dormer windows for staff.
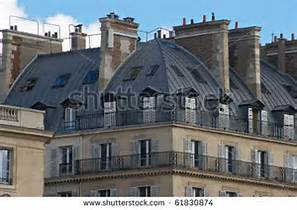
Each block had to form a unified whole and features such as balconies often continue in alignment the length of a block.
Of course it is from these rules that we get our five classic style elements of the Paris apartment. Going forward we will look at more of how these buildings and their apartments have developed and the style that carries on today has developed.
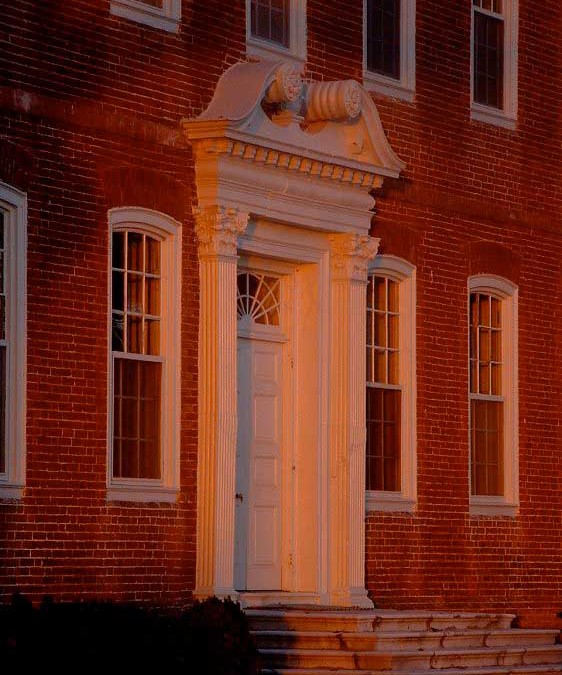
Mar 31, 2016
The Westover Plantation
The Westover Plantation was built by William Byrd II the founder of Richmond Virginia. Located between, Richmond and Williamsburg it is one of the grandest and most beautiful of the colonial Virginia plantations.
Considered possibly the best example of Georgian architecture in America, the house is elegant yet extremely simple with perfect proportions. The elaborate doorway, which continues to be recognized as “the Westover doorway” despite its adaptation to many other buildings and homes. 
Filled with secret passages, magnificent gardens, and architectural details the lawn offers a commanding view of the James River and majestic eagles soaring overhead.

And here is the real history lesson from Westover.

The entry is the famous Westover gates, with Byrd’s initials incorporated in the delicate ironwork. The lead eagles on the http://www.westover-plantation.com/photos.htm#gateposts are a play on the name “Byrd.” The wrought-iron fence has supporting columns topped by unusual stone finials cut to resemble an acorn for perseverance (from little acorns great oaks grow); a pineapple for hospitality, a Greek Key to the World for knowledge; a cornucopia, or horn of plenty: a beehive for industry; and an urn of flowers for beauty.
If you want Westover is open for weddings and event. Really a perfect place for a weekend retreat.
xoxo Lydia
All pictures from westover.com
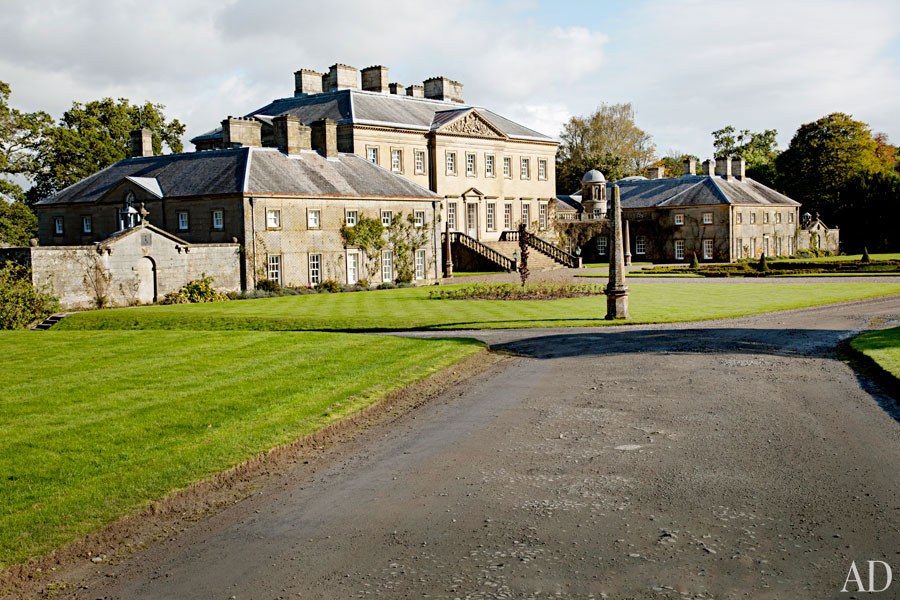
Mar 15, 2016
Dumfries House
Manor houses around the world provide many of our Efex decorative moulding designs. These great houses show us the history of both nations and design. Some have been long term family homes, others have been empty for long periods of time. One such house is the fabled Dumfries House in Ayrshire Scotland.
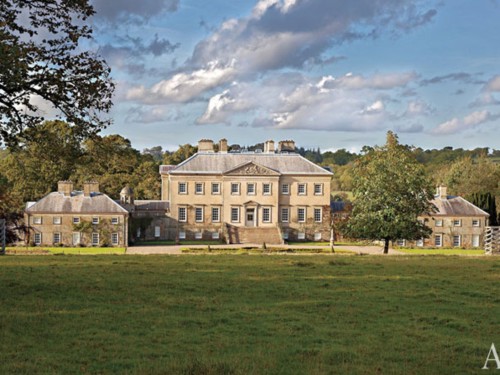
The story of Dumfries house is filled with intrigue and sadness. The house was build by the 5th Earl of Dumfries and was the first independent commission designed by famed architects, John and Robert Adams. The Adam Brothers style of architecture and interior design was central to what is now called the age of elegance.
The building began in 1754 when Robert Adams was twenty-six. The house he designed was considered “an essay in pure architecture reliant on scale and proportion for effect. … it’s only embellishment is a crisply carved pediment replete with coats of arms resting on a bed of Scottish thistles.”
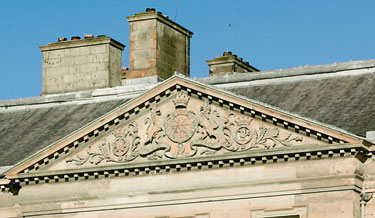
In Robert Adams words “The grace of the exterior is matched by the lightness of the interior decor” Adams designed not only the exterior but also much of the interior including the stunning plaster work.
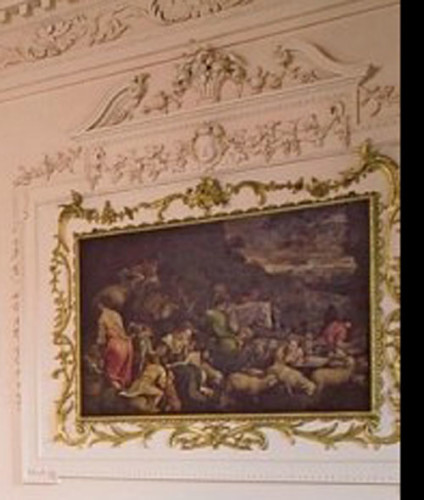
And it was furnished to perfection. Lord Dumfries did not only turn to Chippendale – he also extensively patronized Scottish `wrights’ or cabinet-makers especially William Mathie.
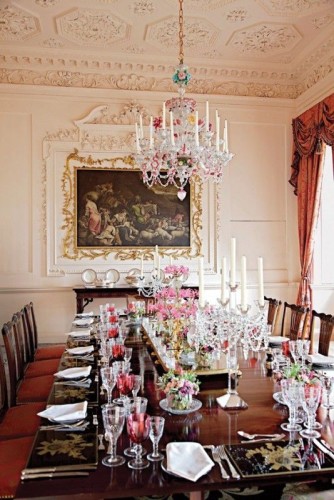
The pink dining room dates to the original home. Mathie carved boxwood molds to make the plaster trims. Sigh…. I would have loved to have known him!
Many of the pictures of the time were not only framed in in a traditional style but they were also some extraordinary examples of frames outside of the pictures, “They run wild with foliage, pomegranates and peaches scrolls cartouches and masks all created for new furniture.”
The entry hall the plaster is original but was was colored and gilded in 1877
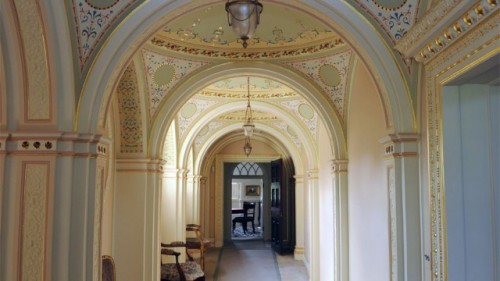
The home was finished in 1760, but sadly Lord Dumfries who died in 1768 only had eight short years to live in his glorious home. The house passed through various relatives and was preserved but tragically the house was not lived in between the early 1800’s until 1934.
In 1934 the 5th Marquee of Bute took over the estate. It was almost immediately requestioned by the war office and then sat empty until 1956 when his the widow moved in. She was the longest member of the family to ever live in the estate staying there until 1993.
Sadly her grandson, the 7th Marquee of Bute needed to sell the house and so began another tumultuous time for Dumfries house. The Marquee tried in vain to sell the estate from 1995 until 2007 when he finally put the house and it’s entire contents up for auction.
The 2007 Christies brochure states “ One of the finest collections of British furniture it containing the only fully documented works dating from Chippendale’s illustrious Director Period. It was thought that some of the art and furniture might fetch nearly as much as the house itself.
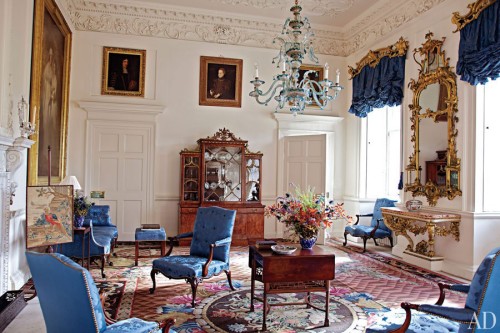
Enter, the savior of Dumfries house Prince Charles. Just days before the auction a consortium headed by the prince raised 45 million pounds to purchase the house and contents.
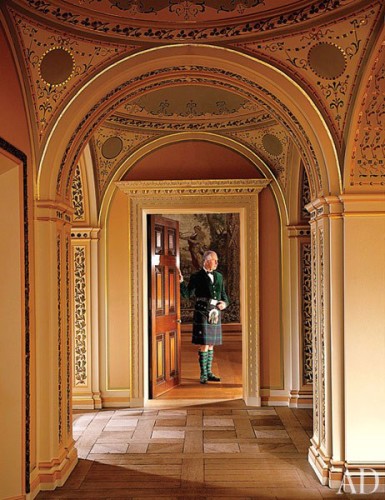
This came so late that the contents of the house had already been removed and were in-route to London when the deal was finalized.
The 2008 global financial crisis had a major impact on the project. Despite much criticism in the press Dumfries House opened to the public in June 2008 and the restoration is now considered a crowing achievement.
Images from AD and Dumfries House Web Site.
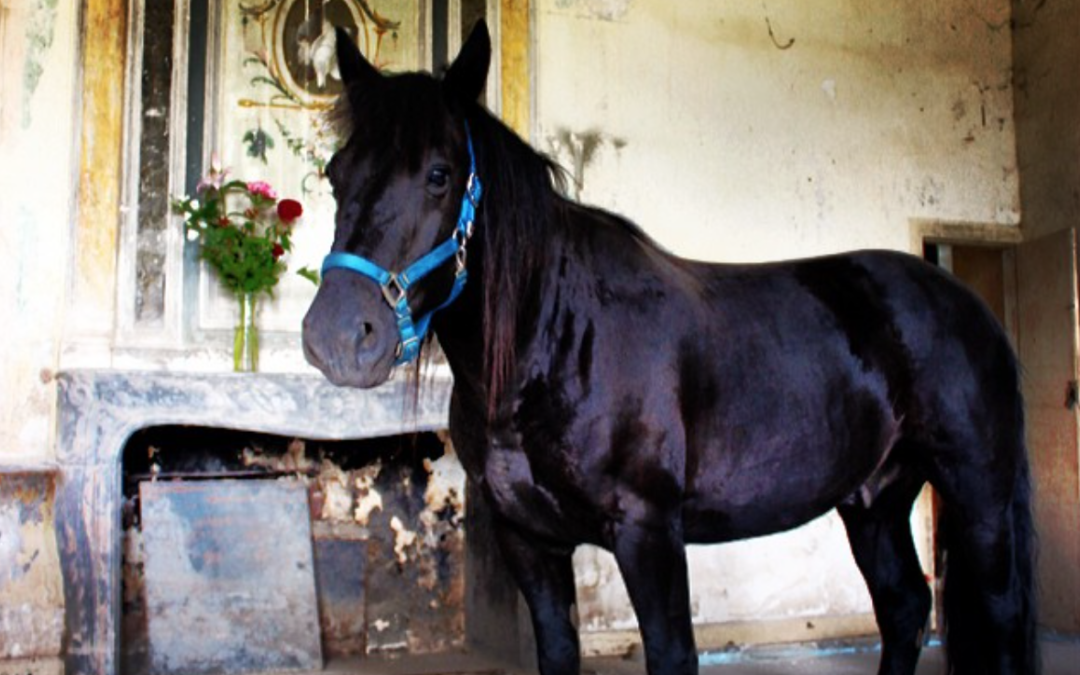
Mar 11, 2016
The restoration of the Chateau de Gudanes
Oh my! I just found this project. It is only tangentially related to Efex but… those of us that like restoring furniture also tend to like restoring all things old, wonderful, historic (pick a word).
What does one do with an 11,000 square foot, 94 room abandoned Chateau? Well this Western Australian family is actually restoring this amazing historic masterpiece, bit by bit.
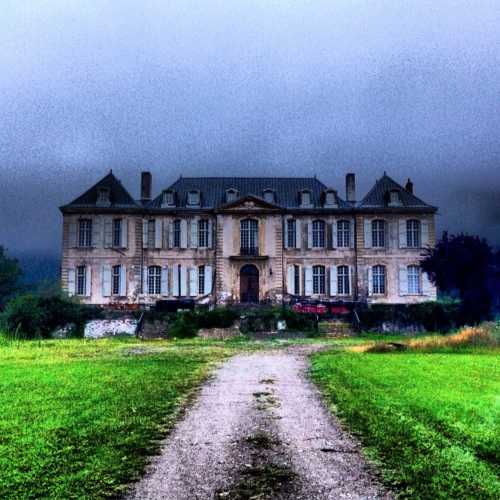
The Chateau de Gudanes was built in the mid 1700’s. Designed by Parisian architect Ange-Jacques Gabriel, famous for his neoclassical designs including Le Petit Trianon and Place de la Concorde. The original owner built this lavish residence to entertain the best of Parisian and Society including Voltere. Amazingly Gudanes escaped destruction during the reign of terror and WWI and WWII.

The couple Karina and Craig Waters purchased the property in 2013, after their son found it on the internet. You’ve gotta love the world-wide web… just amazing.
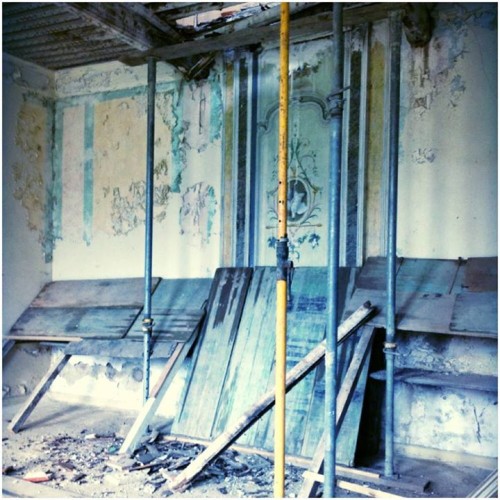
Their website, blog, Facebook and a drop dead Instragram site allow you to follow their progress.
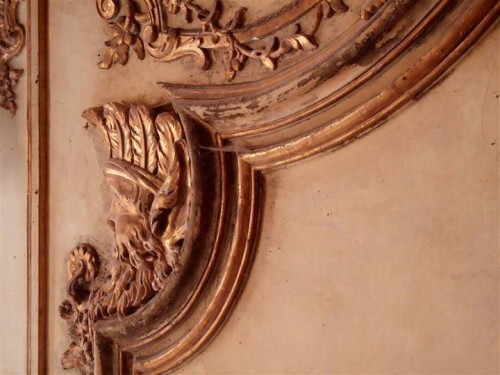
Sigh…
Looking at the pictures of destruction over time, as well as the amazing antiquities they are finding, will make your head spin. It will give you inspiration and maybe pause at how can something that beautiful be destroyed, and how wonderful that it is being saved.
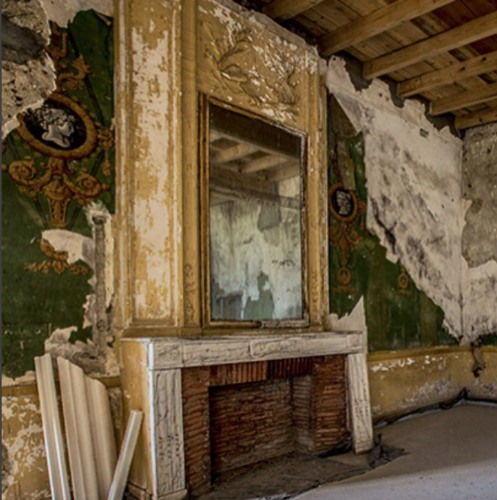
All pictures from the Chateau de Gudanes website.



