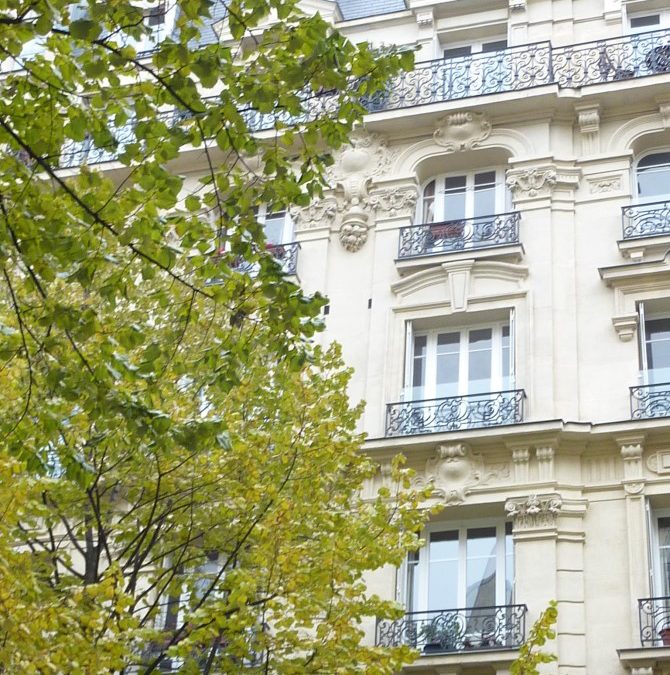The Classic Paris Apartment
The elements of a classic Paris apartment have an interesting historic story. On today’s blog were doing something a little different. First we’re showing you what the seven style elements in the apartment are, and then telling you the story behind how they came to be lining the boulevards of Paris.
The 7 Elements of the Parisian Apartment
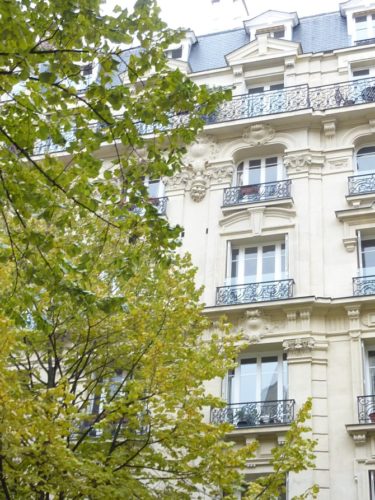
1 – High ceilings with floor length windows that run to the ceiling with draperies to the floor. They are always light and airy.
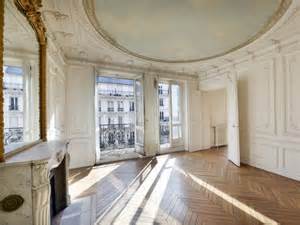
2 – Second floor wrought iron balcony with views to the boulevard.
3 – Open plan spaces with double doors leading into the public rooms such as the dining and living rooms.
4 – Ornate moldings.
5 – Chandeliers.
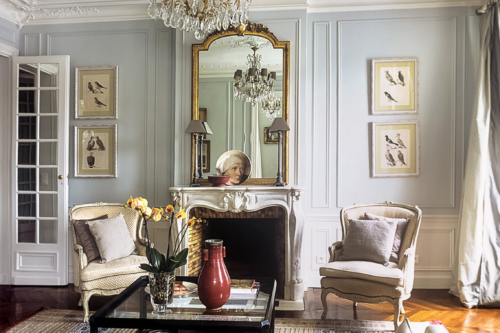
6 – Herringbone parquet floors.
7 – Marble fireplaces.
We found it very interesting to learn how the classic Paris Apartment was developed. The history of these magnificent apartments is in fact the history of Paris as the city we know today.
The Paris we see today was designed by Baron Georges-Eugène Haussmann. The long, straight and wide boulevards edged with trees and stone buildings were designed to visually connect the key points of the city. The magnificent open spaces and elegant façades that are everyone’s image of modern Paris only date from the 1800’s and arose from the ashes of overcrowded slums.
Emperor Napoleon III hired Haussmann in 1853 to reconstruct the city from the medieval alleyways into a modern capital. His goal was to improve public hygiene and wipe out epidemics by creating a clean water and sewage system and ease traffic congestion. It was the first attempt at planning a large city on a grand scale. In doing so he became very unpopular and was fired by Napoleon in 1870. The building continued on without Haussmann until 1927.
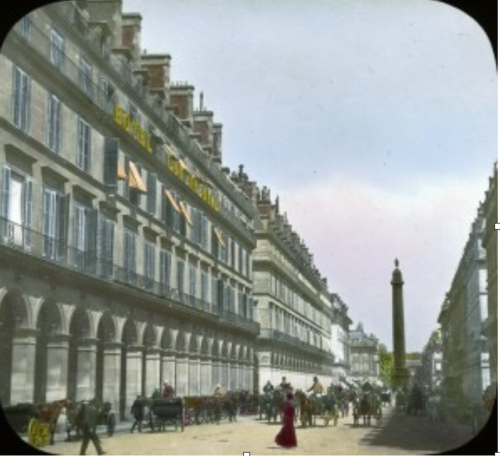
View looking at the Place Vendôme in Paris 1900 © Brooklyn Museum
The Haussmann Apartment
As part of Haussmann’s plan he not only built roads but also designed and had built many of the magnificent buildings lining the boulevards. Rather than design each building, Haussmann dictated that every structure had to conform to a strict plan. Even the monuments had to fit themselves into the uniform cityscape, as they were used to emphasize the most important points of the city. Architecture in that period was quite variable and styles were chosen to suit the function of each building. The civilian buildings were predominantly neoclassical.
For almost a century Paris building codes had strict rules about the height and the number of floors for buildings. They even specified the construction materials to be use depending upon social status and use. Apartments for workers were less ornate than the apartments for the upper class on the boulevards. His goal was to have a harmonious cityscape using certain basic elements with subtle changing details depending on the end use of the structure.
Through these regulations he defined a style for the bourgeois apartment buildings that lasted through the end of the nineteenth century.

Paris from Arch of Triumph 1915 © OSU Special Collections & Archives
Haussmann established a standard ratio between the height of the buildings and the width of the streets. He decreed that buildings should not be more than five stories high and roofs should have a 45-degree pitch to allow daylight to reach the sidewalks. This is the first major use of the Mansard roof.
His regulations also standardized how the façades should look. Haussmannian buildings are constructed of massive cut stone blocks and above a ground floor and basement. They all typically have:
▪ A first floor for shopkeepers and stores
▪ A second floor with a wrought iron balcony and elaborate cut stonework around the windows. This floor known as the étage noble (noble floor) and has the highest ceilings and most elegant rooms in the building.
▪ Third and fourth floors, with or without a balcony and possible less decorative stonework.
▪ A fifth floor with a single, plain balcony.
▪ A mansard roof with attic rooms lit by dormer windows for staff.
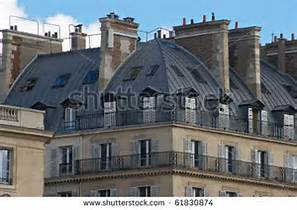
Each block had to form a unified whole and features such as balconies often continue in alignment the length of a block.
Of course it is from these rules that we get our five classic style elements of the Paris apartment. Going forward we will look at more of how these buildings and their apartments have developed and the style that carries on today has developed.

