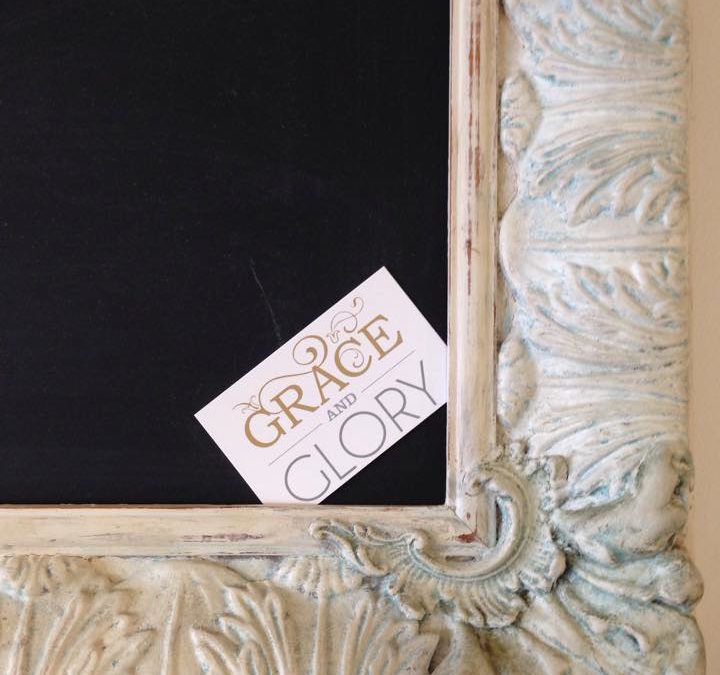
Jun 3, 2016
Excellence in painting and design
Grace and Glory
Grace and Glory is located in Rotorua New Zealand. Tammy Cowlishaw the owner is a creative force, or maybe I should say a creative Efex force.

With the name comes a tag line that really says it all. The Grace of Time The Glory of Today. Her store is simple, elegant and very French. It’s just perfect.

But there is nothing simple about the projects she does with Efex.
First, she combines the moldings in such a creative way that they stand out even more. The scrolls combined with this rosette to make a frame. It could have come straight from Versailles.
Or these combinations, of swags, drops, and rosettes.

Or this combination where she is planning a project.
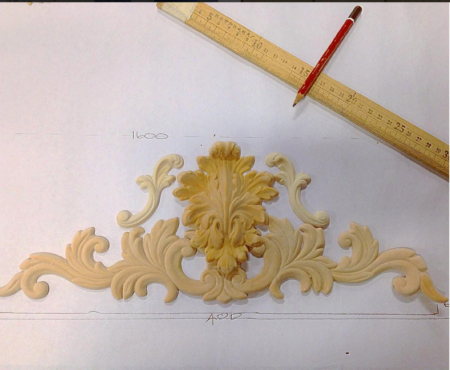
Photo by Grace and Glory
Then she made this magnificent boiserie board.
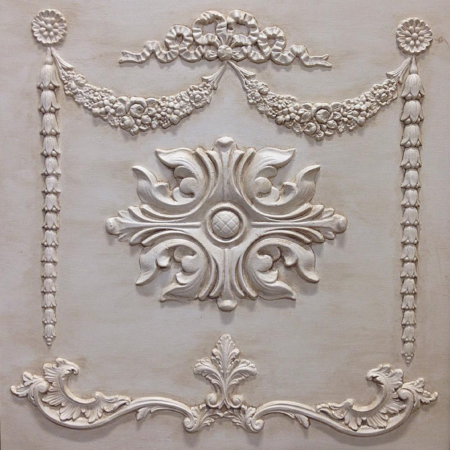
Adding to her design skills her painting skills are exceptional
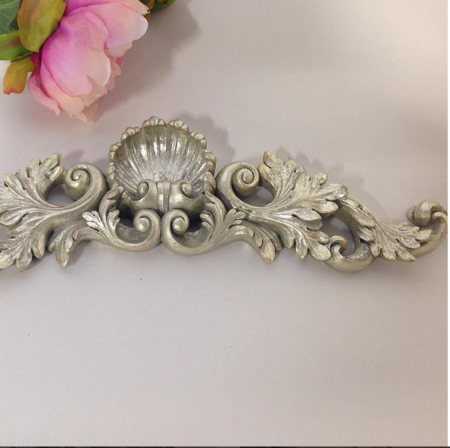
The gilding and the multi tones on this pediment harken back to an era of craftsmanship that many feel is dead and gone. But not here in Grace and Glory.

Finally, her photography and displays elevate the whole package to a glorious level of sophistication. I love the way she photographed several of these appliques against an oil painting.
For anyone in New Zealand, Rotorua is just not that far and I am certain a trip to Tammy’s is worth it! I know it’s on my list for my next trip to New Zealand.
All photos used today were from Grace and Glory. Thank you Tammy!
xoxoxo Lydia
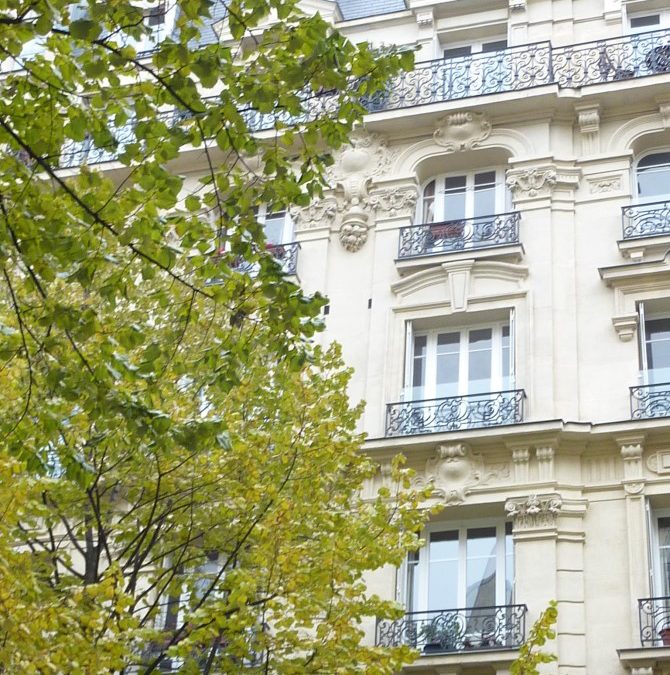
May 16, 2016
The Classic Paris Apartment
The elements of a classic Paris apartment have an interesting historic story. On today’s blog were doing something a little different. First we’re showing you what the seven style elements in the apartment are, and then telling you the story behind how they came to be lining the boulevards of Paris.
The 7 Elements of the Parisian Apartment
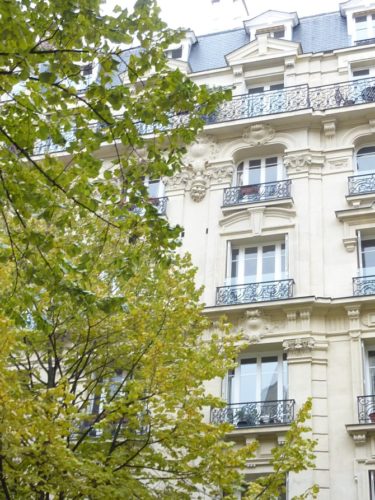
1 – High ceilings with floor length windows that run to the ceiling with draperies to the floor. They are always light and airy.
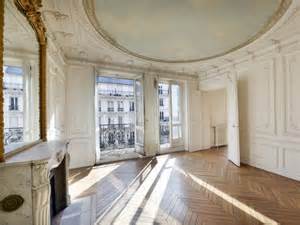
2 – Second floor wrought iron balcony with views to the boulevard.
3 – Open plan spaces with double doors leading into the public rooms such as the dining and living rooms.
4 – Ornate moldings.
5 – Chandeliers.
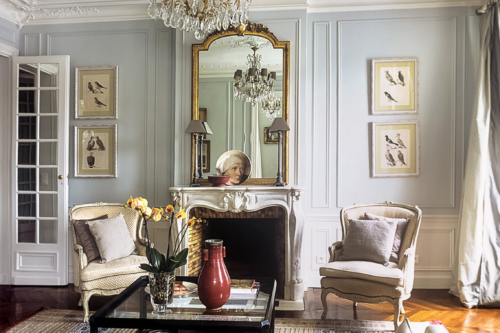
6 – Herringbone parquet floors.
7 – Marble fireplaces.
We found it very interesting to learn how the classic Paris Apartment was developed. The history of these magnificent apartments is in fact the history of Paris as the city we know today.
The Paris we see today was designed by Baron Georges-Eugène Haussmann. The long, straight and wide boulevards edged with trees and stone buildings were designed to visually connect the key points of the city. The magnificent open spaces and elegant façades that are everyone’s image of modern Paris only date from the 1800’s and arose from the ashes of overcrowded slums.
Emperor Napoleon III hired Haussmann in 1853 to reconstruct the city from the medieval alleyways into a modern capital. His goal was to improve public hygiene and wipe out epidemics by creating a clean water and sewage system and ease traffic congestion. It was the first attempt at planning a large city on a grand scale. In doing so he became very unpopular and was fired by Napoleon in 1870. The building continued on without Haussmann until 1927.
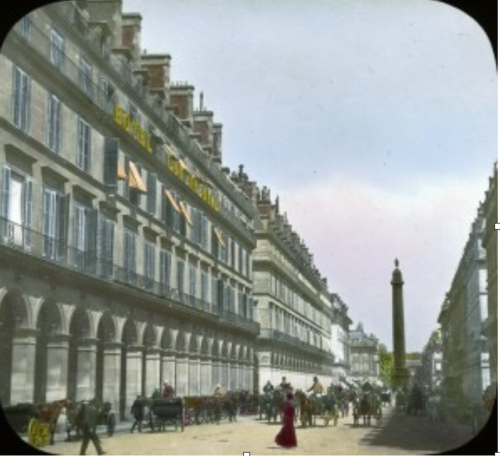
View looking at the Place Vendôme in Paris 1900 © Brooklyn Museum
The Haussmann Apartment
As part of Haussmann’s plan he not only built roads but also designed and had built many of the magnificent buildings lining the boulevards. Rather than design each building, Haussmann dictated that every structure had to conform to a strict plan. Even the monuments had to fit themselves into the uniform cityscape, as they were used to emphasize the most important points of the city. Architecture in that period was quite variable and styles were chosen to suit the function of each building. The civilian buildings were predominantly neoclassical.
For almost a century Paris building codes had strict rules about the height and the number of floors for buildings. They even specified the construction materials to be use depending upon social status and use. Apartments for workers were less ornate than the apartments for the upper class on the boulevards. His goal was to have a harmonious cityscape using certain basic elements with subtle changing details depending on the end use of the structure.
Through these regulations he defined a style for the bourgeois apartment buildings that lasted through the end of the nineteenth century.

Paris from Arch of Triumph 1915 © OSU Special Collections & Archives
Haussmann established a standard ratio between the height of the buildings and the width of the streets. He decreed that buildings should not be more than five stories high and roofs should have a 45-degree pitch to allow daylight to reach the sidewalks. This is the first major use of the Mansard roof.
His regulations also standardized how the façades should look. Haussmannian buildings are constructed of massive cut stone blocks and above a ground floor and basement. They all typically have:
▪ A first floor for shopkeepers and stores
▪ A second floor with a wrought iron balcony and elaborate cut stonework around the windows. This floor known as the étage noble (noble floor) and has the highest ceilings and most elegant rooms in the building.
▪ Third and fourth floors, with or without a balcony and possible less decorative stonework.
▪ A fifth floor with a single, plain balcony.
▪ A mansard roof with attic rooms lit by dormer windows for staff.
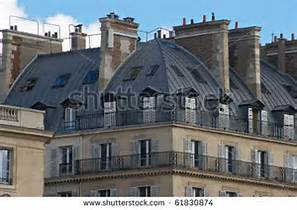
Each block had to form a unified whole and features such as balconies often continue in alignment the length of a block.
Of course it is from these rules that we get our five classic style elements of the Paris apartment. Going forward we will look at more of how these buildings and their apartments have developed and the style that carries on today has developed.
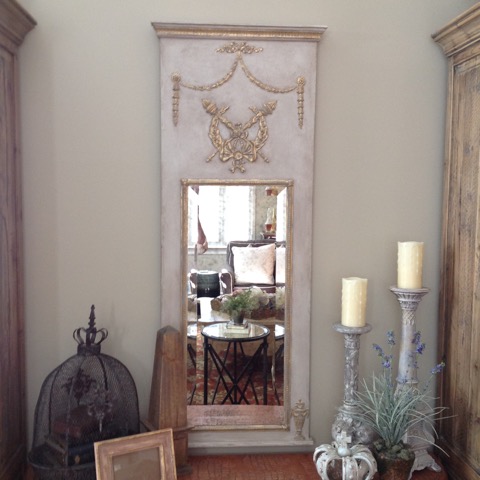
Apr 22, 2016
DIY Trumeau Mirror
DIY Trumeau Mirror are all the rage and in this case, we can see why. We are totally smitten by this elegant Trumeau.
This one was done by a very clever customer in Florida. She loves French style decor and has a wonderful eye for style. This mirror sits between two lovely antique armoires.
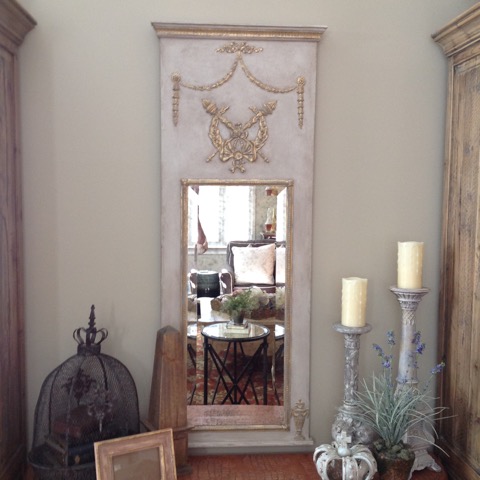
The centerpiece of the mirror is our very own M1, the newest large French medallion added to the collection earlier this year.
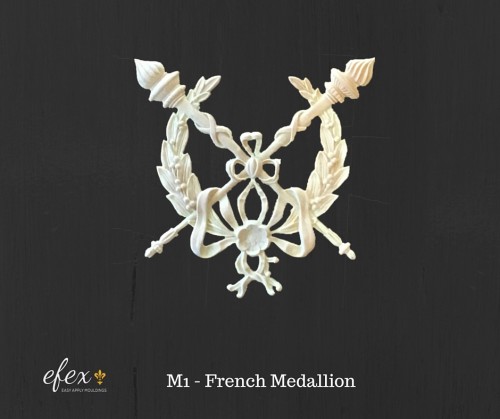
To frame M1 she used D8, SW3, and B4 at the top.
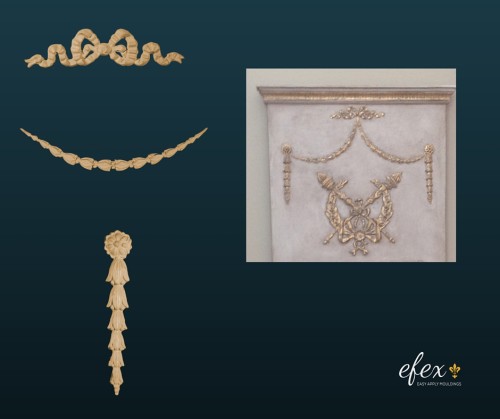
Also, to draw the eye to the base of the mirror she added two R39 urns down in the bottom corners of the mirror.
She painted M in French Linen and Old White with some superb layering techniques and then clear waxed the entire project. A little gold gilding to bring out the details becomes the icing on the cake.
And let’s talk about the styling for a minute. Do you think she’d come and do all our houses? That rustic metal cage, and the two candlesticks to add height, it all comes together seamlessly to accent the fabulously French aesthetic.
Voila, c’est magnifique.
So tell us, which Efex would you use to makeover a trumeau mirror?? Leave us a comment with your ideas!

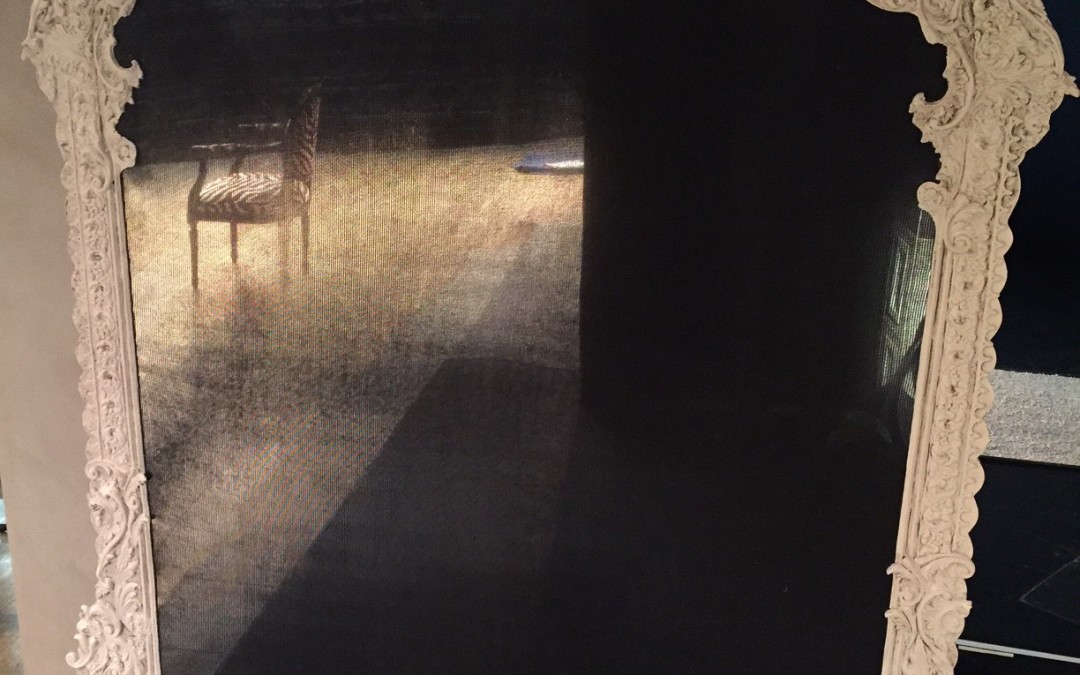
Apr 20, 2016
Efex on Stage in Melbourne
Efex is on stage in Melbourn. Our New Zealand friends share this fun glimpse into a great way to use our moldings.
One of the best parts of this job is getting to see the wonderful, inventive pieces created using Efex. It’s also thrilling to see our products on display – Facebook, other websites, shops, homes, etc.
Recently, we’ve had the privilege of providing our mouldings to the Melbourne Theatre Company for a beautiful mirror used as a prop for their current production – The Distance.
This mirror was designed by the very talented Tracy Grant Lord. The Melbourne Theatre Company Props Department, headed by Geoff McGregor, made the mirror and the finishing artwork was executed by the MTC Scenic Department.

They used an incredible array of our mouldings, trimming them and overlapping them to suit. If you look closely under the large moulding at the top of the mirror, you can see that they’ve used an L2 leg moulding and simply cut it in half along the centerline to suit their piece. Can you spot the SC3 scroll used on the upper corners? What other mouldings can you identify?

The piece was finished in a light grey tone rather than true white, giving it a beautiful aged appearance.
And if you’re wondering about the two mouldings at the very top of the mirror, I can tell you that these are on the ‘coming soon’ list as a new large rosette and another leg moulding.
Thank you to Michele Preshaw of the MTC for sharing this lovely piece with us. We look forward to working with you again in the future.
For more information on the Melbourne Theatre Company’s season and this play in particular, visit http://www.mtc.com.au/plays-and-tickets/season-2016/. Unfortunately The Distance is now closed, but the rest of the season looks phenomenal!s
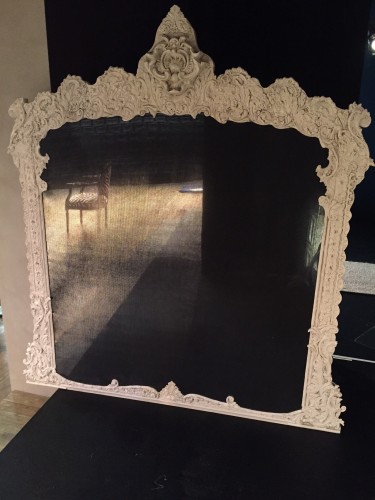
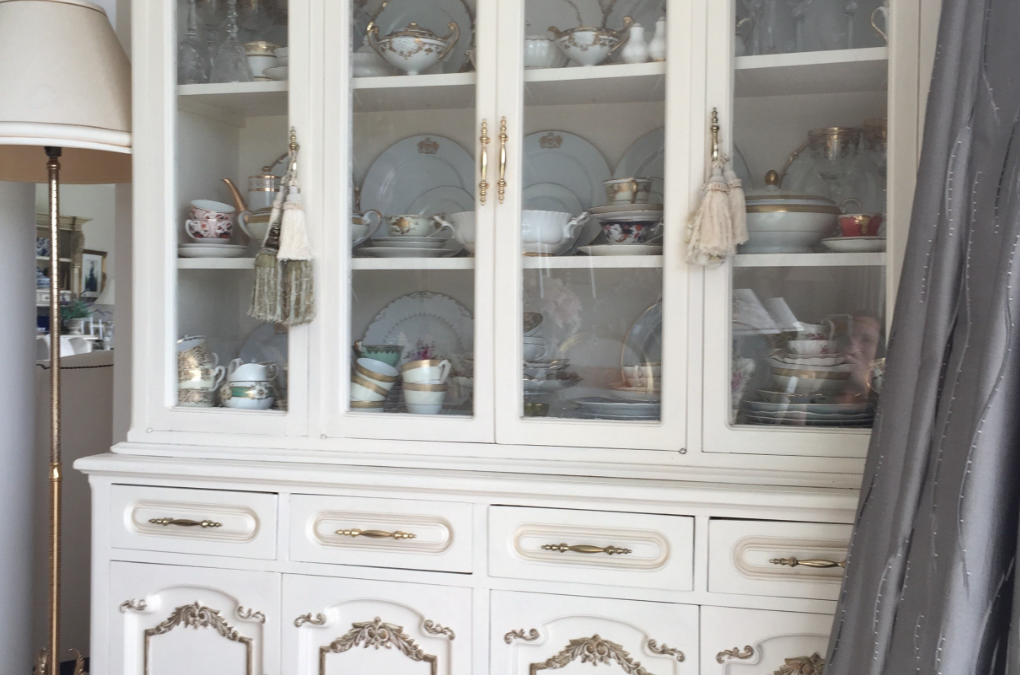
Mar 29, 2016
French Style From New Zealand.
After a bit of a break I present the final leg of the tour of my friend Sharon’s lovely home….
The last piece that she shared with me was perhaps my favourite. And – as before – it’s because I love to see the creative ways that people use our Efex Appliques.
This hutch already had some lovely detailing – the carved corners, the pediment along the head and foot, the panelling on the doors — but Sharon felt it was missing that something extra. Using Scroll SC02, she added a more raised detail to the piece, elevating it above the flat-style carvings on the original and complementing the style perfectly. Again…a simple moulding used to great effect.
Here you can see the combination of the original flat carvings with the raised detail provided by the Efex mouldings.
Thank you so much for inviting me into your home and sharing with me some of the beautiful work that you’ve done.
Kristen 
![]()

























